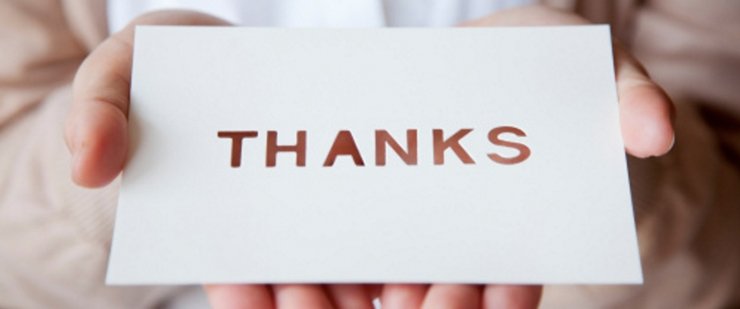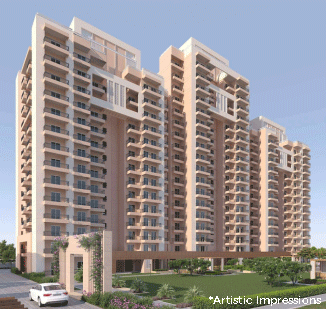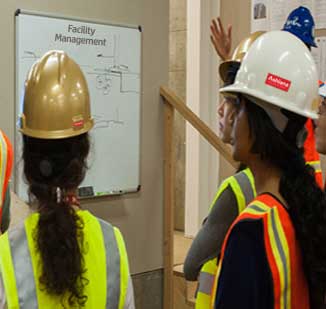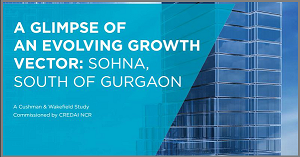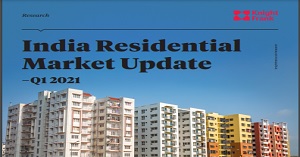For Natural Materials (Wooden elements / Stone elements)
Door Frames : Door frames are made of solid hard wood. Solid hard wood, being a natural material will vary in texture, knots and would have seasonal behavior depending on the ambient temperature. Expansion and contraction is inherent to hard wood and may lead to minor surface cracks.
Granite/ Marble/ Sandstone : Granite/ Marble / Sandstone being natural material will vary in texture and colour. Over a period of time discoloration can happen. Stone being porous in nature will absorb fluid if any fluid spillage is not removed quickly. Stone may develop crack on impact with heavy equipment, sharp object etc. Polishing on the stone is done using artificial polishing agents and shall wear off due to usage in due course of time. It requires regular proper maintenance for maintaining polish.
Wall and Ceiling Cracks: Due to large temperature variance between summer months and winter months expansions and contraction takes place in concrete and brick work. Due to such movements, sometimes surface cracks would appear in the walls at the junction of RCC members and Brick masonry. Such cracks could appear despite taking all engineering precautions. As per structural design principles, structures are allowed to deflect in different allowable loading/atmospheric/ground settlement/seismic parameters. Since masonry and RCC members behaves differently in such situations, therefore hair cracks in different components of the building are inevitable. These cracks are more visible in plastered surface of the masonry work. While conventionally recognized precautionary measures will be undertaken diligently but complete disappearance of such cracks cannot be ascertained
Normal wear & tear: Equipments and products within the apartment and /or within the Complex will face natural wear and tear over a period of time due to usage. If such usage is more than what is prescribed by the manufacturer/ vendor of such products, then the rate of deterioration/ degeneration would be faster. The Developer is not a manufacturer of such products directly and hence depends on the warranty provided by the manufacturer/ vendor of such products. The warranty on all such products/ equipments/ materials shall be the warranty provided by the original equipment manufacturer only.
Vitrified tiles and Ceramic Tiles : Tiles are sourced from the tile manufacturing Companies of national repute. Tiles consist of, among other things, natural sand, silica and soil. Colouring agents are used for providing different colours, shades and patterns to the tiles. Variation in colour is inherent in the tile making process. Tiles are 8-10 mm thick and can develop cracks upon impact with heavy or sharp objects.
Door Shutters : Door shutters are hollow core door shutters. The frame of the shutter is made of hard wood such as rubber wood, Canadian pine or similar. The central part of the frame is filled with either tubular board made of compacted wood particles of medium density or pieces of wood. Thereafter the top moulded skin is pasted in a factory process. The shutters will have a tendency to bulge if water seeps inside and can crack on heavy impact which may happen due to a forceful banging of the shutter or if proper door stopper is not utilized.
Wall: No tiles behind/below kitchen cabinets, Wall surface above the false ceiling may be left in its original bare condition.
External Paints : External plastered surface of the buildings are painted of suitable quality as decided by the Architects. Paints are manufactured product from chemicals and specific grade of minerals/natural stone product. After application this paint is exposed to weatheric conditions. Ultra violet ray and weatheric conditions will affect life and sheen of the product and also would cause damages to the expected/designed protective properties of paints. Therefore, periodic maintenance including redoing of paints would be inevitable.
Air Conditioning System : Provision for fixing of window/split air conditioner in drawing dining area & bedrooms are being provided. For Split A/C assigned spaces are earmarked on the elevation of the building for ease of access and to create uniformity for aesthetic purpose.
Glass : Glass, plain/clear/frosted, is widely used in residential developments and may break/shatter due to accidental knocks or other causes. In addition, glass is a manufactured material and the Purchaser may wish to note that it may not be 100% free from impurities. These impurities are not avoidable with quality checks and balances.
Design Experts : Professionally qualified practicing consultants in the field are deployed to design different functions in compliance to applicable norms and guidelines. These functions are a) Architecture b) Structure c) Plumbing d) Landscape e) Fire Fighting and e) Power & Electrical. Design parameters set by such experts and applicability of their drawings and decisions are treated as final.
Brick work, plaster and application of putty/POP over plastered surface are manual activities. Hence, despite all quality process in the job, undulation, out in plumb to certain extent cannot be avoided completely.
While every reasonable care has been taken in preparing this brochure and in constructing the models and show flats, the Developer and the Marketing Agents cannot be held responsible for any inaccuracies or omissions. Visual representations, models, show flat displays and illustrations, photographs, art renderings and other graphic representations and references are intended to portray only artist's impressions of the development and cannot be regarded as representations of the fact. Floor areas are approximate measurements and are Subject to final survey.
All information, specifications, renderings, visual representations and plans are correct at the time of publication and are subject to changes as may be required by us and/or the competent authorities and shall not form part of any offer or contract nor constitute any warranty by us and shall not be regarded as statements or representation of fact. AII facts are subject to amendments as directed and/or approved by the building authorities. All areas are approximate measurements only and subject to final survey. The Agreement to sell shall form the entire agreement between us as the Developer and the Purchaser and shall supersede all statements, representations or promises made Prior to the signing of the Agreement to sell and shall in no way be modified by any statements, representations or promises made by us or the Marketing Agents.


